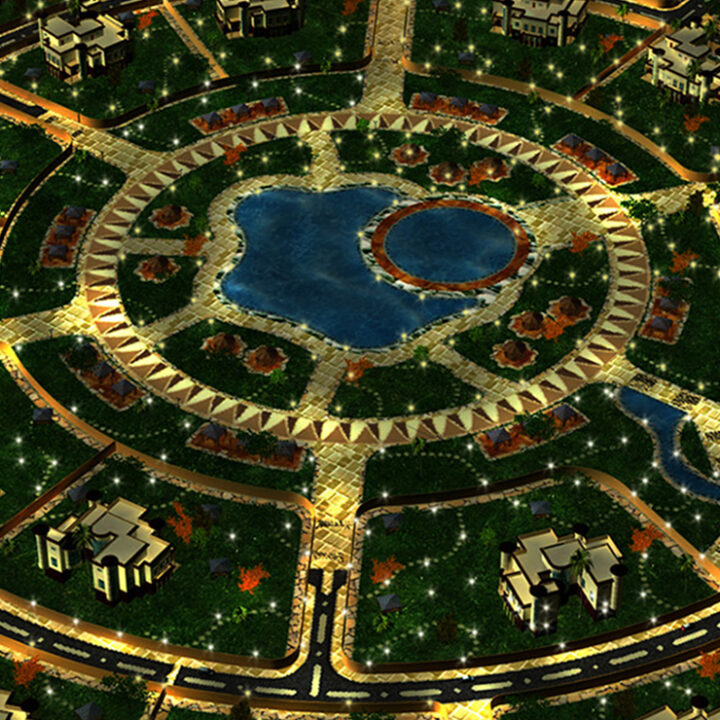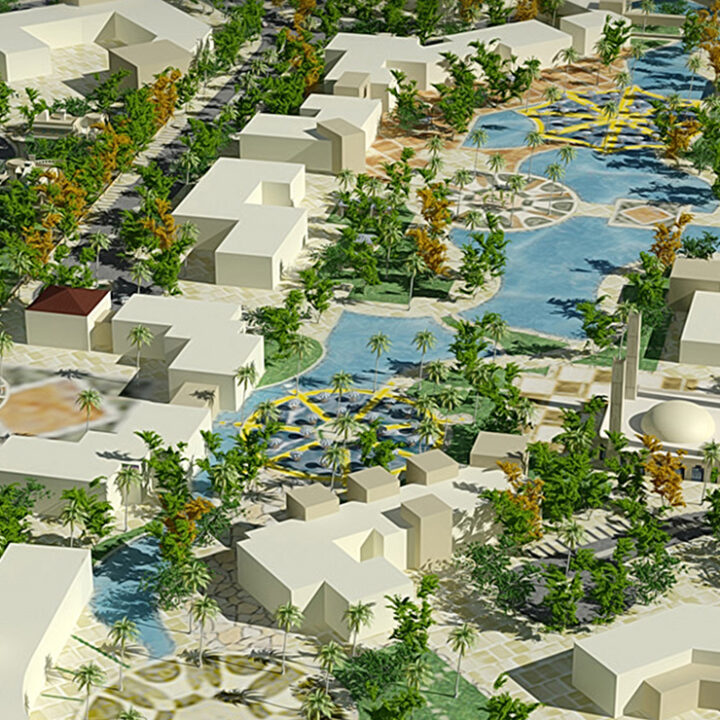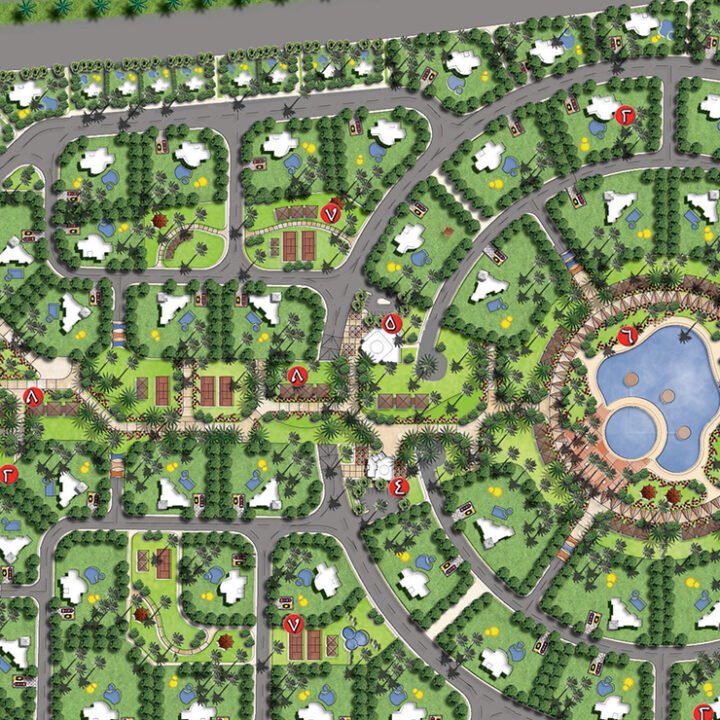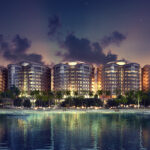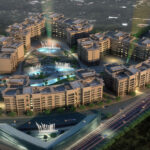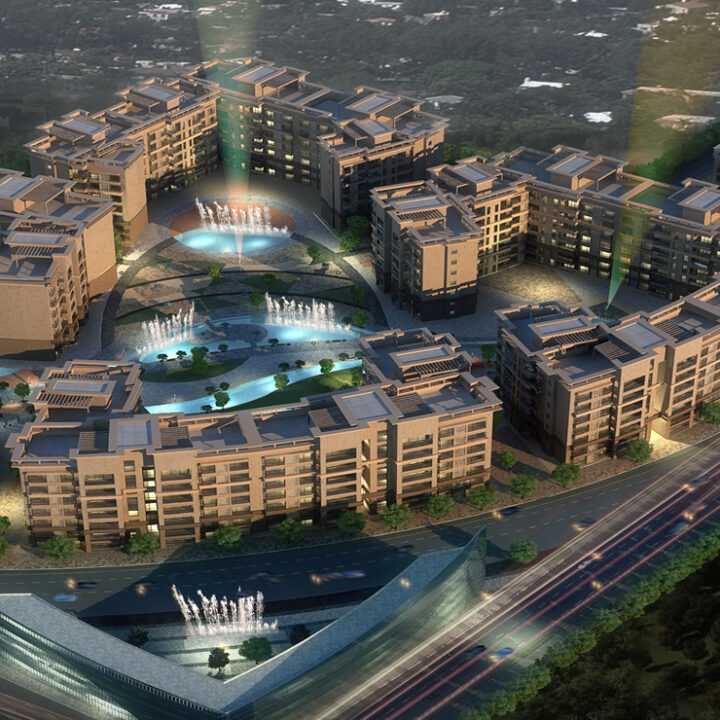Design in Details
Based In the North of Riyadh in Banban district, Dallah Al Barkah engaged with HYKAL to develop a master plan and Architectural theme of plot adjacent to the existing Project of area 1.2 m2. HYKAL respect the urban context of the location as well as the land topography.
The development to be mix use of Luxury villas, and all other supported Facilities as mentioned below within closed communities run by specialized Operation Company. The closed development to controlled Entrance points and outside ring Road as the Planner to encourage and maximize the movement of pedestrians. The car traffic has been minimized where the inner walking is maximized. The planner respect the land topography by maintaining the Water stream valley which cross the land from north to east and create the Development all around such as the Restaurants, coffee shops, functional Halls, commercial Facilities outlets, and major sport facilities. The planner introduced green Spain form east to west with two main circular cluster as well as other cluster where land parcels has been divided into almost equal area of 5000m2 for each. All project parcels have its private entrance into the project mains spain. The major components of the Development are:
- Palaces
- VIP Villas
- Social and Sport Club
- Main entrances
- Schools
- Swimming pool
- Seating Area
- Green Spain
- Children Play Ground
- Mosques
- Commercial Facilities
- Clinics
- Police Station and Civil Defense
- Roads and Admin
Services :
- Planning : HYKAL
- Architecture : HYKAL
- Landscape : HYKAL


